LIGHTING THE LAYOUT
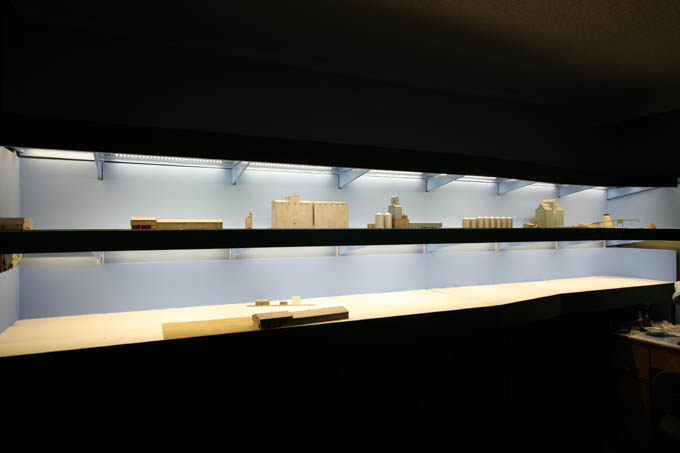
I decided upon LED lighting for my layout, and proceeded with installation in 2008. Lighting for the lower level is underneath the upper deck, and lighting for the upper level is underneath a top lighting canopy.
Advantages of LED lighting include a low profile housing, linear light source, low power consumption (only 200 Ma over 20 inches), negligible heat radiation, and a cost which is comparable to T5 fluorescent fixtures. The light bars are powered by an electronic 12 volt power supply.
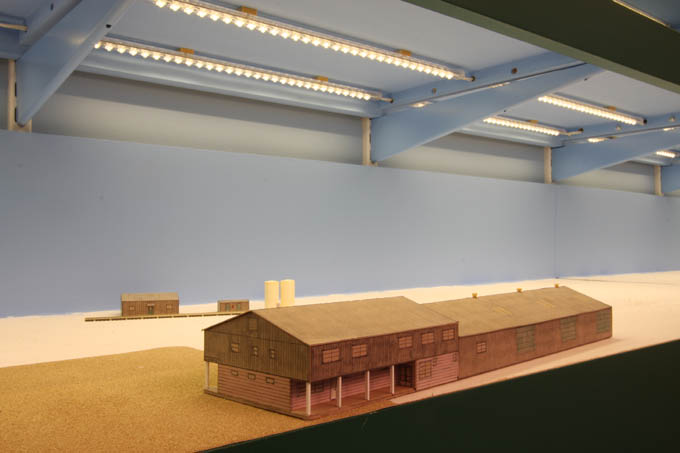
This is a close-up of the Chetwynd Yard area with the LED lighting in place. The mock-up for the Chetwynd station and freight shed is in the foreground; in the distance are the mechanical shop, fuel pump house and storage tanks. Note that these light bars have been mounted on 1/4 inch spacer blocks to allow for the passage of manual turnout control cables below the Dawson Creek yard. There are three rows of lighting strips above Chetwynd yard spaced six inches apart.
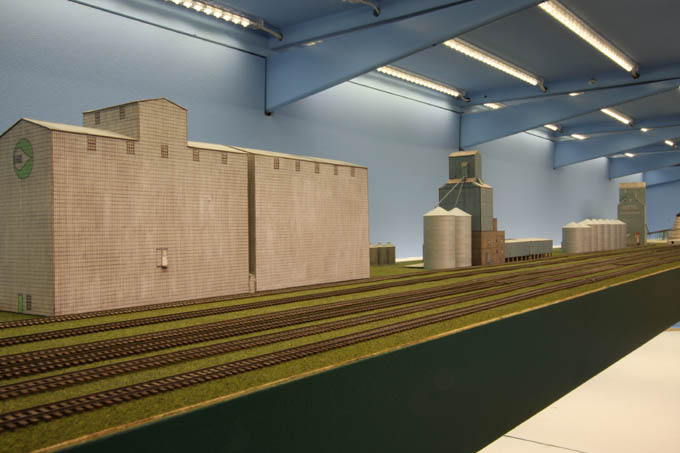
This is a close-up of Dawson Creek with the LED lighting in place. There are four rows of lighting strips above Dawson Creek.
All four grain elevators to be modelled at Dawson Creek can be seen here - from L to R: Cargill Ltd, Foster's Seed & Feed, Western Agri-Service, and Alberta Wheat Pool. While the benchwork was down for painting, the opportunity was taken to paint the brackets to match the backdrops, and scenic mats were installed in preparation for the MRP 2009 article.
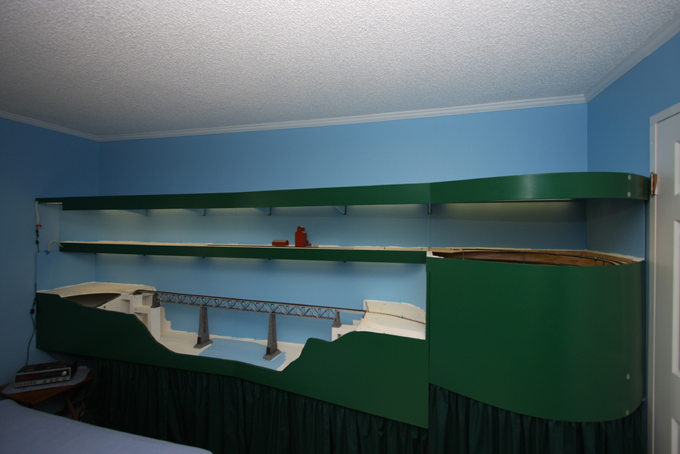
This photograph shows the light canopies and LED lighting on the north wall after installation. Temporary power connections for the lighting were used prior to completion of the remaining benchwork, which would provide a connection with the rest of the layout.
There are two rows of lighting strips above the Pine River scene, three rows above Tremblay, and four above the helix. Following completion of the helix canopy, the north wall lighting became operational in July 2009.
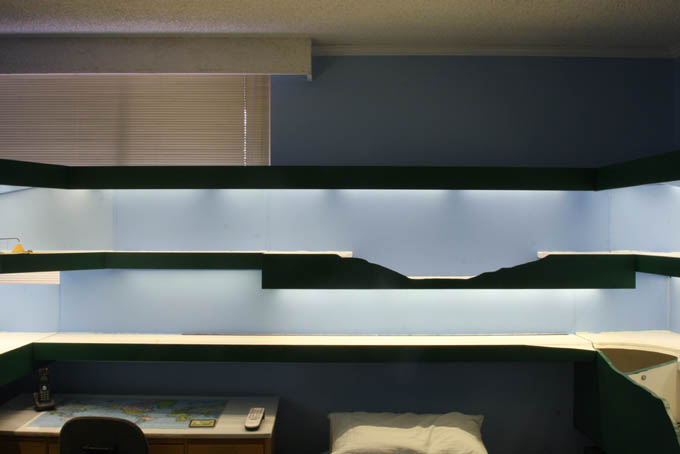
The layout lighting along the west wall was fitted prior to permanent installation of the benchwork. This lighting connects to the runs along the south wall, and feeds power to the runs along the north wall. There are two rows of Lighting strips above each deck on this wall. The lighting runs are now continuous around the layout from left to right. This photograph shows the west wall with all LED lighting connected and illuminated upon completion in November 2010.
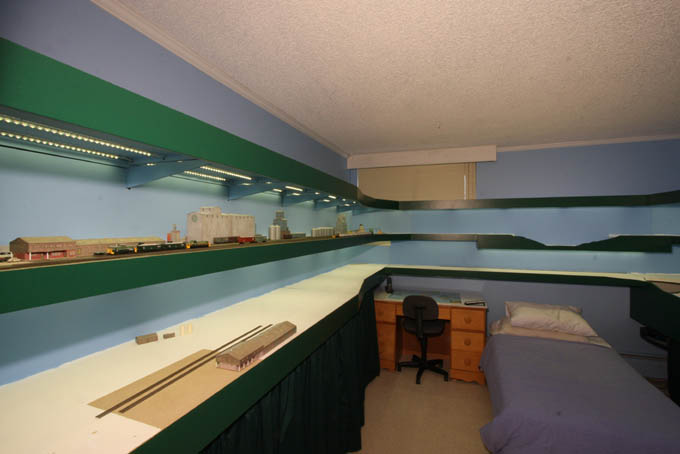
The following photographs illustrate the entire layout with all of the benchwork and lighting complete as of November 2010.
Here we see the south wall benchwork with Chetwynd on hte lower deck and Dawson Creek on hte upper deck.
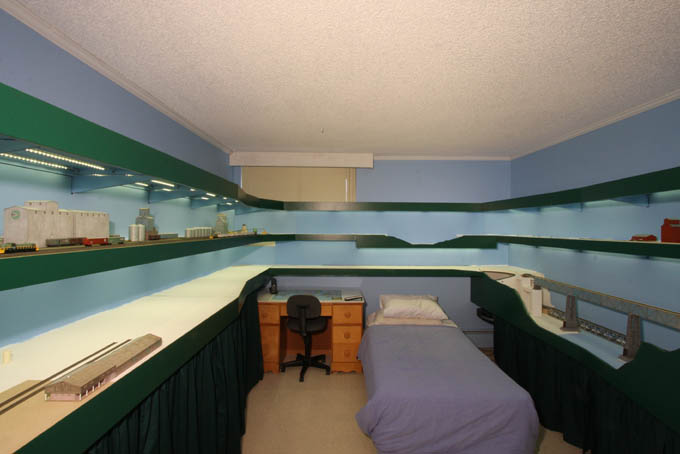
This is the view toward the west wall with Septimus and Sundance on the lower deck and Kiskatinaw on the upper deck.
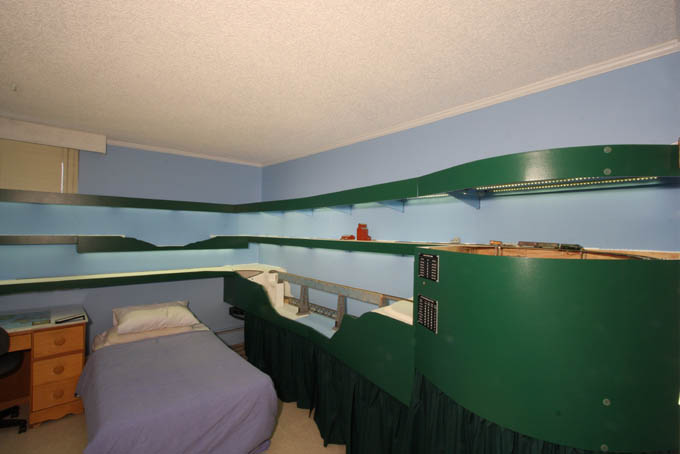
Here wee see the north wall benchwork with Pine River on the lower deck, Tremblay on the upper deck and the helix at far right.
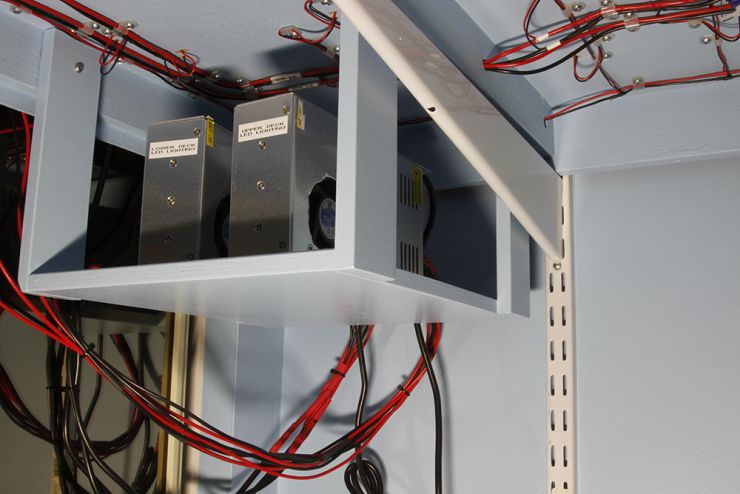
In March 2018 I purchased two switching power supplies to replace the original seven separate power supplies for the LED layout lighting. These sat on the floor amidst a mess of power cords; for the new power supplies a shelf was fabricated to mount them underneath the benchwork for Chetwynd Yard.
The improvements have consolidated the power supplies from seven down to two and have removed them from the floor. The power supplies are plugged into a wall outlet operated by a switch inside the door.

